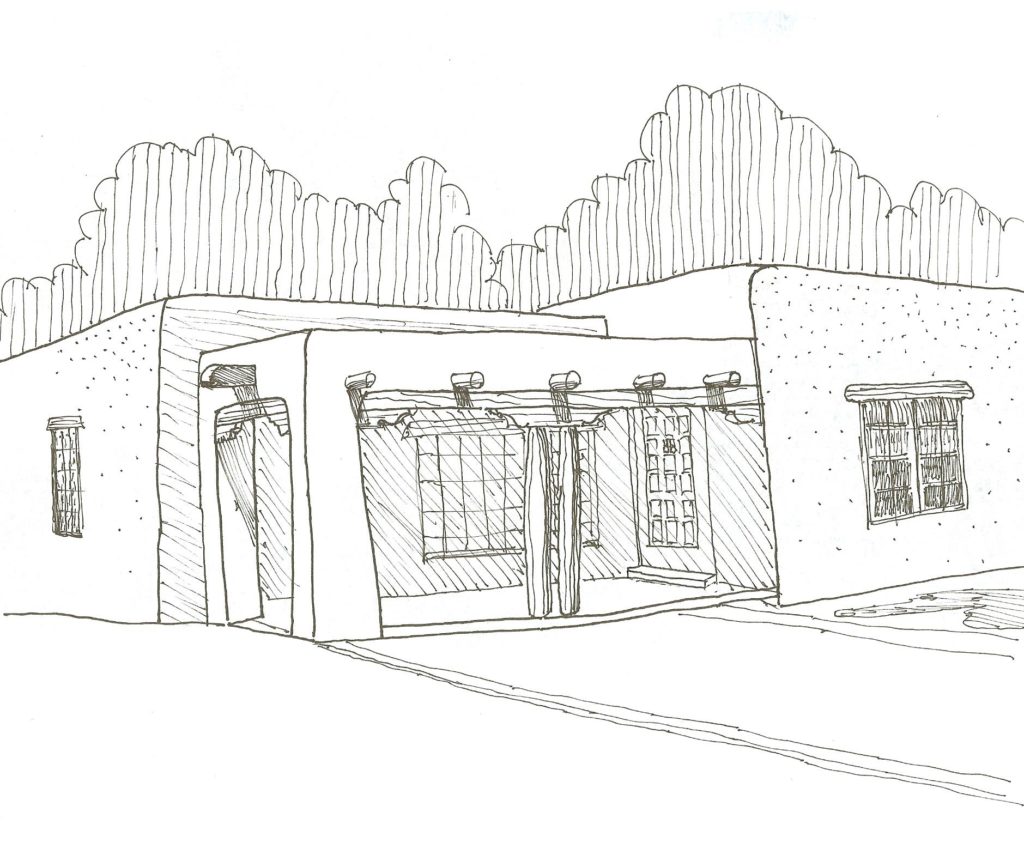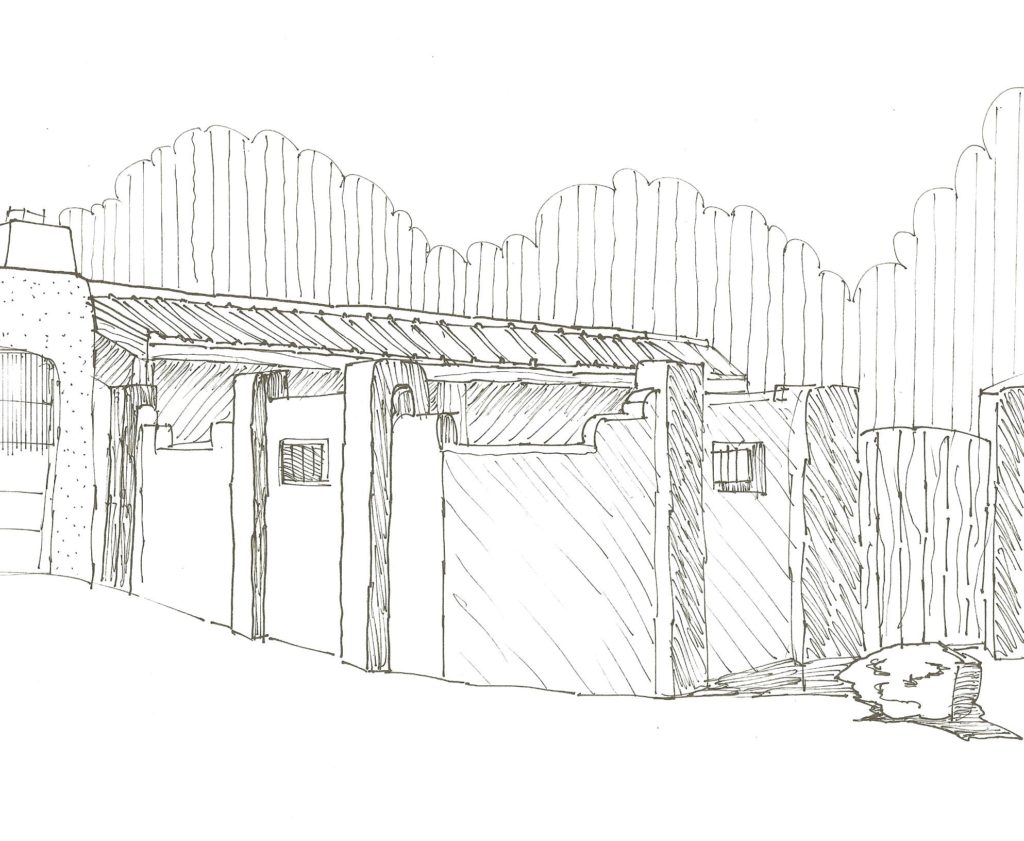When Nob Hill was built in the early 20th century architectural designers believed that houses should communicate well with the street. Looking out of our homes today we can see nearby houses, neighbors, and passersby. Eyes-on-the-street is a key component of Crime Prevention Through Environmental Design.
Albuquerque’s Integrated Development Ordinance (IDO) fosters healthy streetscapes. This refers to the relationship between houses and the public way; what we see as we walk, bike, or drive through a neighborhood.
The IDO allows walls up to 6 ft. high on a lot beside and behind a residence after obtaining a PERMIT-WALL OR FENCE-MINOR.
In the lot area forward of the house, the front yard, the IDO allows a wall or fence 3 ft. high or less after obtaining a PERMIT-WALL OR FENCE-MINOR.
A wall or fence higher than 3 ft. in the front yard or street side yard of a residential lot requires a PERMIT-WALL OR FENCE-MAJOR which is decided by the Zoning Hearing Examiner after a public hearing. If the examiner issues a permit the wall must meet standards with respect to design and materials and must preserve eyes-on-the-street. Such a permit is not available in several areas of the city, one of which is Monte Vista and College View Historic District.
Because they diminish streetscape, historic character, and eyes-on-the-street, your Nob Hill Neighborhood Association discourages fences or walls higher than 3 ft. in the front yard and street side yard. Information about permits can be obtained from a reliable architect or landscape architect or from CABQ Zoning Enforcement at 924-3838. Visit them on the ground floor at the Planning Department, 600 Second Street NW.
Consult IDO 5-7 for helpful information. Download the IDO at http://documents.cabq.gov/planning/IDO/IDO-Effective-2018-05-17.pdf
 A Nob Hill house from the public way; well-preserved scale, massing, materials, and details contribute to historic streetscape and eyes-on-the-street.
A Nob Hill house from the public way; well-preserved scale, massing, materials, and details contribute to historic streetscape and eyes-on-the-street.
 House near Nob Hill from the public way; 6 ft. high wall in the front setback diminishes historic streetscape and eyes-on-the-street
House near Nob Hill from the public way; 6 ft. high wall in the front setback diminishes historic streetscape and eyes-on-the-street
NHNA-Policy-on-Walls-and-Fences-Adopted-April-8-2021-1Download
Walls and Fences in the Integrated Development Ordinance, IDO
IDO 2019 effective 2020-11-02; Excerpts related to walls and fences in front or street side yard of a lot with low-density residential development.
Subsection 5-7: Walls and Fences…..5-7(A) This section regulates walls, fences…collectively referred to in this section as “walls” in order to enhance the visual appearance of development in the city; establish a consistent attractive streetscape…..and promote street and neighborhood character.
5-7(B)(2) A wall shall be erected only after obtaining a permit, pursuant to the provision in Subsection 6-5(F) (Permit-Wall or Fence-Minor or Permit-Wall or Fence-Major)
5-7(C)(2) Walls may not encroach onto any public right-of-way without the prior written approval from the City Engineer and may not encroach onto any adjacent property without prior written approval of that property owner.
5-7(D)(1)……walls shall comply with the height standards in Table 5-7-1. Maximum Wall Height….Wall in the front yard or street side yard, Residential, 3 ft.…..Footnote [3] Taller walls may be approved for low-density residential development pursuant to Subsections 5-7(D)(3)(d) or 5-7(D)(3)(g).
5-7(D)(3)(h) Walls greater than 3 ft. in height are prohibited in any front or street side yard on lots with low density residential development in the following mapped areas, and no Permit-Wall or Fence-Major or Variance to this provision is allowed in these areas……2. Monte Vista and College View Historic District
Subsection 6-5(J)…The ZEO shall…make a decision on the Permit-Wall or Fence-Minor
Subsection 6-6: Decisions Requiring a Public Meeting or Hearing 6-6(H)(3) Permit-Wall or Fence-Major Review and Decision Criteria…..An application for a Permit-Wall or Fence-Major for a wall in the front or street side yard of a lot with low-density residential development in or abutting any Residential zone district …shall be approved if the following criteria are met:
6-6(H)(3)(a) The wall is proposed on a lot that meets any of the following criteria:
- The lot is a least ½ acre.
- The lot fronts a street designated as a collector, arterial, or interstate highway.
- For a front yard wall taller than allowed in Table 5-7-1, at least 20 percent of the properties with low-density residential development with a front yard abutting the same street as the subject property and within 330 feet of the subject property along the length of the street the lot faces have a front yard wall or fence over 3 feet. This distance shall be measured along the street from each corner of the subject property’s lot line, and the analysis shall include properties on both sides of the street.
- For a street side yard wall taller than allowed in Table 5-7-1, at least 20% of the properties with low density residential development with a side yard abutting the same street as the subject property and within 330 feet of the subject property along the length of the street the lot faces have a street side yard wall or fence over 3 feet. This distance shall be measured along the street from each corner of the subject property’s lot line, and the analysis shall include properties on both sides of the street.
6-6(H)(3)(b) The proposed wall would strengthen or reinforce the architectural character of the surrounding area.
6-6(H)(3)(c) The proposed wall would not be injurious to adjacent properties, the surrounding neighborhood, or the larger community.
6-6(H)(3)(d) The design of the wall complies with any applicable standards in section 5-7 (walls and fences) including but not limited to €(3) articulation and alignment and wall design and all of the following:
- The wall or fence shall not block the view of any portion of any window on the front façade of the primary building when viewed from 5 ft. above the ground level at the centerline of the street in front of the house.
- The design and materials proposed for the wall or fence shall reflect the architectural character of the surrounding area.
